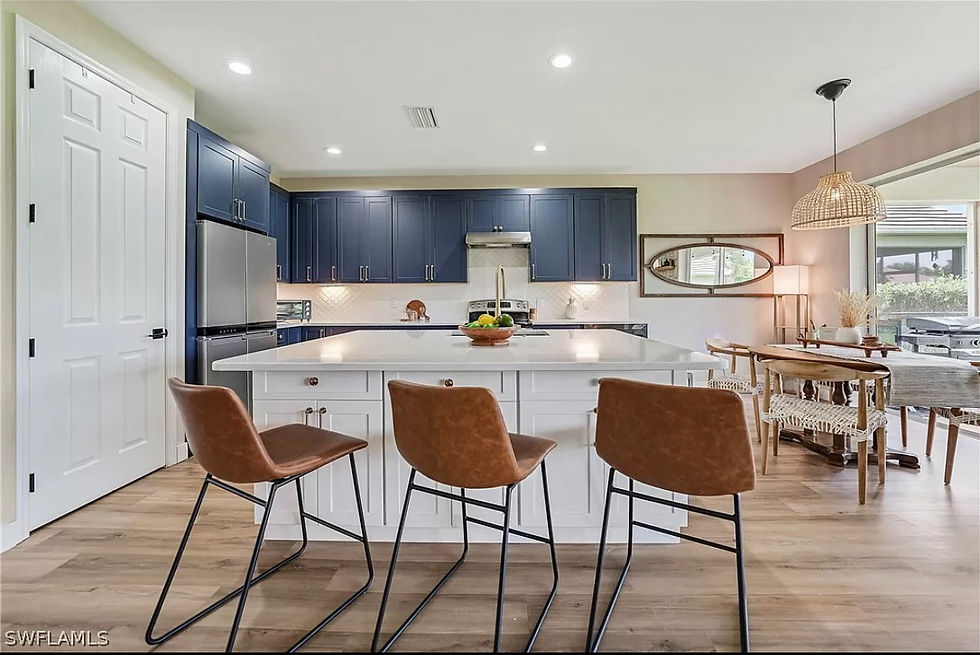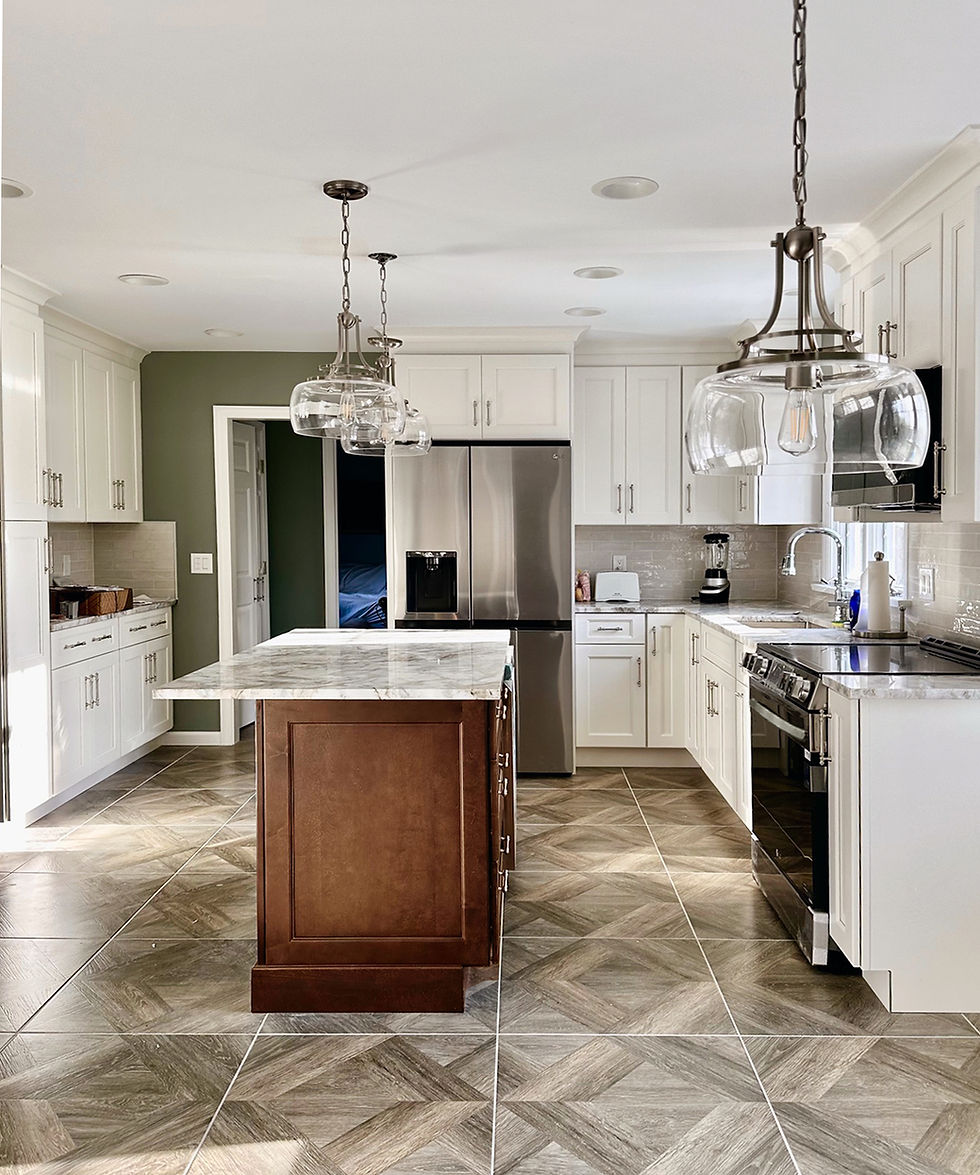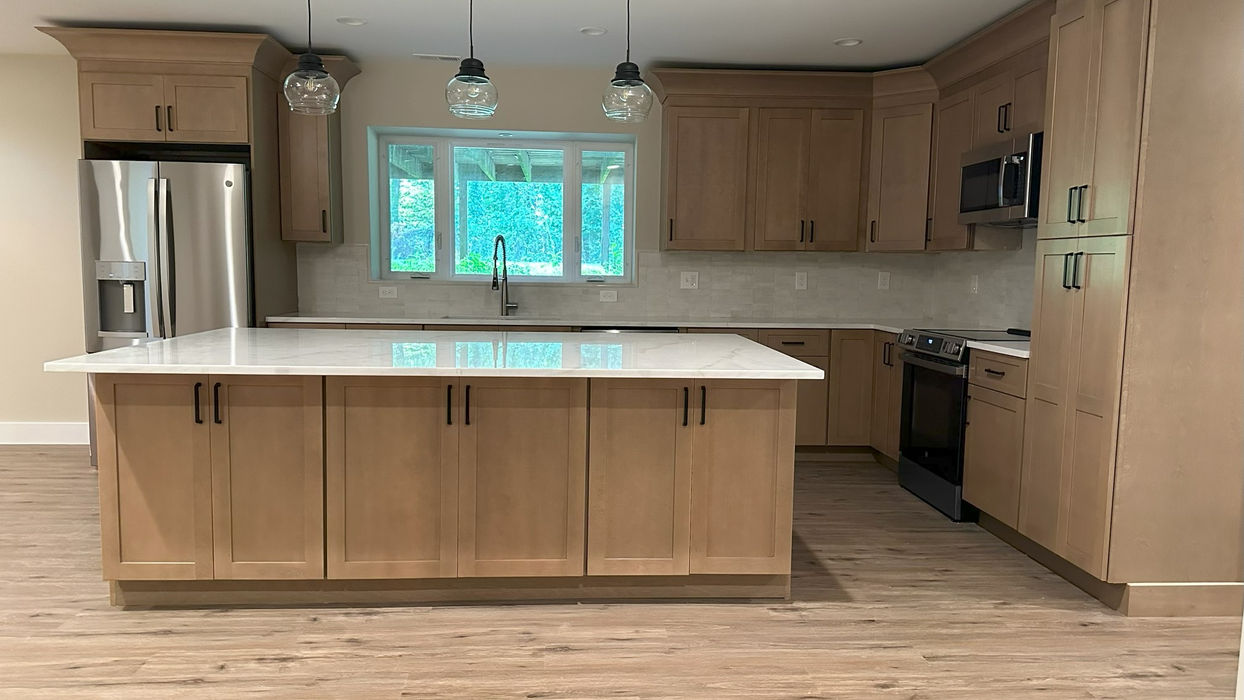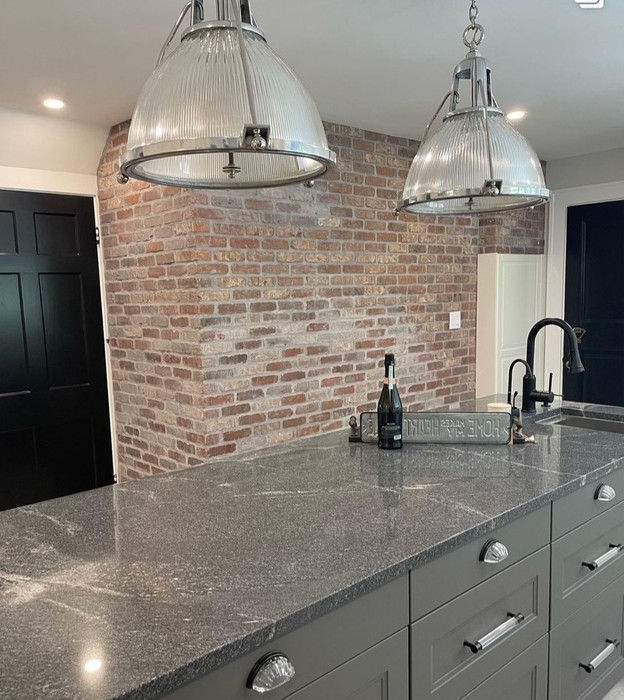203-778-9385 sales@soliminecontracting.com
FAQs
Often, yes. We phase work, protect adjacent areas with dust control, and keep safe pathways.
Yes. We align specs and schedule deliveries so rough-ins, cabinets, and tops hit on time.
Absolutely—space-saving layouts, right-sized appliances, and period-aware finishes are a specialty.
We handle municipal permit submissions, coordinate inspections (roughs and finals), and ensure work follows applicable codes (electrical safety, GFCI/AFCI protection, mechanical ventilation to exterior, plumbing best practices). You’ll always know what’s happening and when.
Timelines & Budget Drivers
Most full kitchen renovations take 6–10 weeks of on-site work after design, selections, and permits are complete.
What influences time and cost:
-
Scope (layout changes vs. like-for-like)
-
Cabinetry level (curated lines vs. fully custom)
-
Countertop & tile selections and patterns
-
Appliance spec & venting complexity
-
Structural changes and inspection cadence
-
Decision speed and change orders
How we keep things predictable: finalize selections early, align on a detailed demo-to-finish schedule, and maintain weekly updates.
Kickoff Meeting
Review your schedule, site rules, and contact protocol to set clear expectations.
Weekly Updates
Share written progress reports with milestones achieved, next steps, and decisions needed.
Milestone Check-Ins
Hold reviews after demo, after rough-ins, before tops, and before final completion.
Change Management
Document scope shifts with cost and time impact before moving forward.
.jpg)
Our Construction Playbook
Protect & Clean
Isolate work zones with floor and wall protection, contain dust, and perform daily cleanup to keep your home safe.
Demo & Structure
Careful removal; structural work only when required and planned. We respect existing finishes outside the work area.
Rough-In Systems
Install plumbing, electrical, and HVAC to plan specifications, then complete all required inspections.
Install Cabinetry & Tops
Set and level cabinets with precision, then template and install countertops after bases are secured.
Set Tile & Finish
Lay floors and backsplash, complete finish carpentry, touch up paint, and install fixtures.
Commission & Punch
Connect appliances, test water and ventilation, and complete a detailed punch list to ensure performance.

Options & Upgrades to Tailor for You
-
Islands & Peninsulas with seating and power
-
Walk-in or cabinet pantries with adjustable systems
-
Beverage/Coffee Stations with dedicated water/electrical
-
Under-cabinet & toe-kick lighting for tasks and ambience
-
Water filtration taps and pot fillers (planned with our plumbing team)
-
Heated floors and large-format tiles
-
Accessibility/Aging-in-Place: wider clearances, pull-downs, lever hardware, lighting controls
-
Smart home integrations (switches, dimmers, appliance tie-ins)
-
Sustainable choices: low-VOC finishes, LED throughout, water-wise fixtures
What We Renovate From End-to-End
We handle design, materials, installation, and finishing—start to finish.
-
Cabinetry (custom or curated lines)
-
Countertops (quartz, granite, natural stone; precise templating & install)
-
Tile & Backsplashes (timeless to statement)
-
Flooring (hardwood, LVP, tile)
-
Lighting & Electrical (layered lighting, updated circuits)
-
Sinks & Fixtures (function-first choices that stand up to daily use)
-
Appliances & Ventilation (proper clearances, exterior venting)
-
Accessories & Hardware (the details that complete the look)
-
Smart Storage (pull-outs, pantry systems, corner solutions)
-
Space-Saving Design for small and historic homes
Storage Strategy
We map pull-outs, tray dividers, corner solutions, drawer organizers, and recycling/compost stations to tame daily clutter.
Selections Roadmap
We organize cabinetry, counters, tile, flooring, fixtures, hardware, and paint into an approvals checklist with allowances to keep costs transparent.
3D Visuals
We produce renderings so you can see door styles, colors, tile patterns, and lighting—reducing guesswork and change orders.
Small & Historic Homes
We specify right-sized appliances, smart storage, and period-aware finishes, using respectful methods—containment, careful demo, minimal structural disruption.

Discover & Measure
We start by understanding how you cook, entertain, and store, then document precise measurements and existing (as-built) conditions.
Layout Options
We present clear plan alternatives—adding an island, refining the work triangle, building a pantry wall, or opening a non-load-bearing partition—with pros and cons so you can choose confidently.
Appliance-First Planning
We align clearances, electrical/gas needs, venting routes, and rough-in locations around your selected appliances. Share your spec sheets and we’ll sync the plan and schedule.
Lighting & Power Plan
We design layered task, ambient, and accent lighting; place GFCI/AFCI-compliant receptacles; add under-cabinet lighting; and allocate dedicated circuits where needed.
.jpg)
Kitchen Renovations in Fairfield County
Thoughtfully Designed, Beautifully Built
Let’s build something extraordinary. From a focused refresh to a full transformation, Solimine Contracting guides you through design, selections, permits, and construction—so your kitchen works beautifully for how you live and cook.















